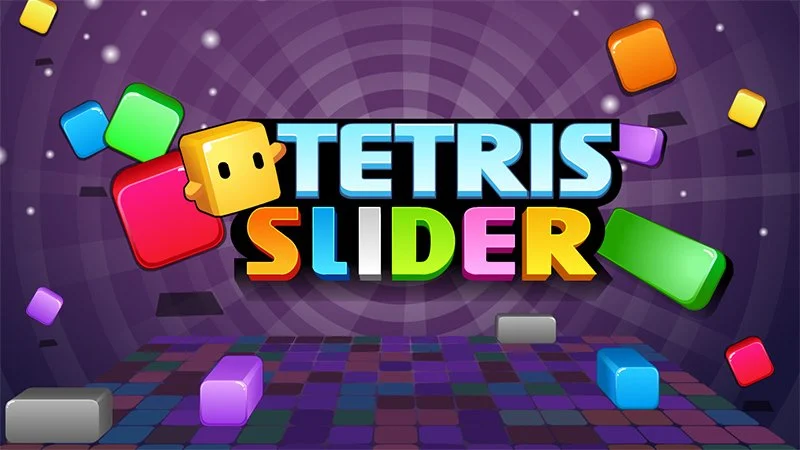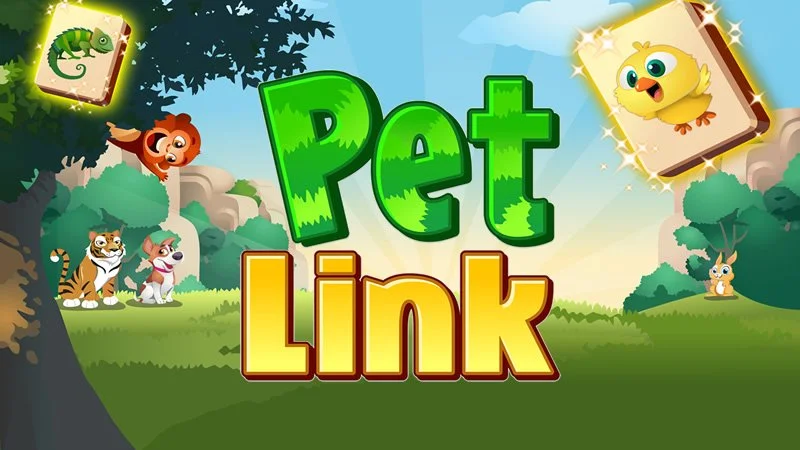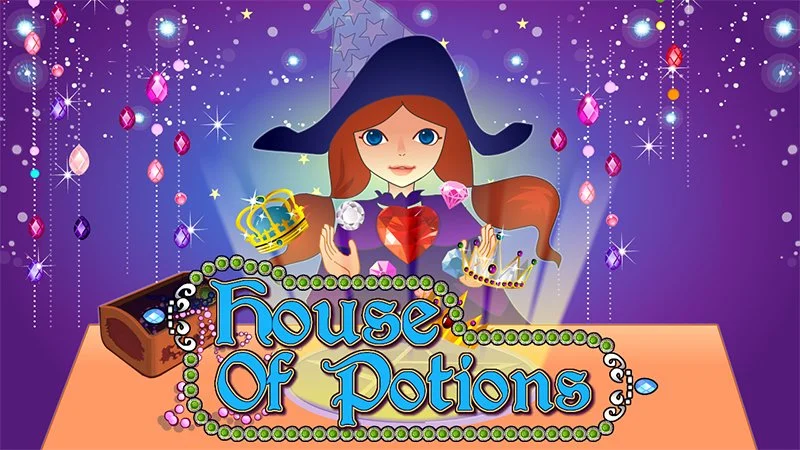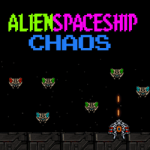-
 PLAY NOW!
PLAY NOW!
Welcome to Algerian Solitaire, a different solitaire variation for the sturdiest and more resilient players. Some ...
1 -
 PLAY NOW!
PLAY NOW!
For childhood classic games, Ludo / Flying / Aeroplane chess must be the one.There is a lot of Ludo chess games, ...
2 -
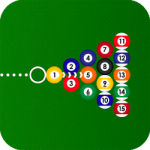 PLAY NOW!
PLAY NOW!
8 Ball Pool has introduced a new level system to keep you entertained. With this new system, you'll always face a ...
2 -
 PLAY NOW!
PLAY NOW!
The classic and popular two-player connecting game! Be the first to connect four pieces of your colour in a ...
2 -
 PLAY NOW!
PLAY NOW!
Four Colors is a HTML5 Card Games.Face up to 3 computer-controlled opponents.Match cards by color or number, play ...
2 -
 PLAY NOW!
PLAY NOW!
10x10 Pirates is an addicting ten ten style block puzzle game with simple and challenging gaming experience ...
2
-
 PLAY NOW!
PLAY NOW!
Beauty Salon Girl Hairstyles is a simulation hair game. The game has 6 characters which are three kids and three ...
5 -
 PLAY NOW!
PLAY NOW!
Anime Dress Up - Doll Dress Up is a free online game. You will compete with another fashionista. There are many ...
6 -
 PLAY NOW!
PLAY NOW!
House Clean Up 3D is a simulation cleaning game. It has 9 scenes for you to clean, which are a fence, sculpture, ...
2 -
 PLAY NOW!
PLAY NOW!
Makeup Teen Spa Salon is a simulation game. Boys and girls who love beauty, this is a game about body care. This ...
3 -
 PLAY NOW!
PLAY NOW!
Pencil Girl Dress Up is a very fresh style game. The characters are as if they were drawn with pencils, with ...
2 -
 PLAY NOW!
PLAY NOW!
Little Princess Braid Hairs is a casual girl game. You can help the princess wash, condition, and dye her hair and ...
4
-
 PLAY NOW!
PLAY NOW!
Race in busy traffic and collect bonusses. Use the arrow keys or the arrows to steer your car.
2 -
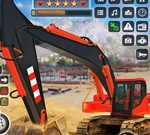 PLAY NOW!
PLAY NOW!
Heavy Excavator Simulator is a typical JCB-driving simulation game with 3D excavators. You can experience an ...
3 -
 PLAY NOW!
PLAY NOW!
Animal Transporter Truck is a simulation game. It allows you to transport animals as a truck driver. Your mission ...
6 -
 PLAY NOW!
PLAY NOW!
Moto Bike: Offroad Racing is a typical motorcycle-racing balanced game. On side-scrolling platform tracks, you ...
2 -
 PLAY NOW!
PLAY NOW!
Desert Riders: Car Battle is a battle arcade game. Your car is equipped with a mechanic arm, a machine gun, and a ...
5 -
 PLAY NOW!
PLAY NOW!
Mega Ramp Car Stunts is a hard-core stunt car-driving simulation game. With 3D obstacles on the track, you have a ...
2
-
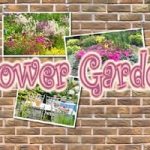 PLAY NOW!
PLAY NOW!
Find all the letters hidden in the Flower Garden. Click/tap on a letter when you found a letter. Find the complete ...
6 -
 PLAY NOW!
PLAY NOW!
Everday new letter logic puzzles in Dutch. Fill in the given words on the grid using letters already given as ...
4 -
 PLAY NOW!
PLAY NOW!
Everday new letter logic puzzles in German. Fill in the given words on the grid using letters already given as ...
5
-
 PLAY NOW!
PLAY NOW!
Welcome to All Seasons Nail Salon. It is manicure madness over here and it’s your time to become the greatest Nail ...
2 -
 PLAY NOW!
PLAY NOW!
Discover the joy of coloring with our free Air Conditioner Coloring Pages game! Whether you're a fan of Air ...
2 -
 PLAY NOW!
PLAY NOW!
K-pop is a musical genre native to South Korea. Members of K-pop groups are usually referred to not as soloists, ...
2 -
 PLAY NOW!
PLAY NOW!
Welcome to Adorable Girls Valentino Fashion. Willow, Dee Dee, and Noah are the BFFs. They hear about a new ...
1 -
 PLAY NOW!
PLAY NOW!
OMG! Our patient came with dirty pimply face and a stye problem. Help her to take care of the pimples, and prove ...
0
-
 PLAY NOW!
PLAY NOW!
Welcome to Aliens Photo Tile Quest, a classic puzzle game where players must slide tiles to reassemble a picture. ...
2 -
 PLAY NOW!
PLAY NOW!
Welcome to Aliens Memory Match, a classic puzzle game where players must slide tiles to reassemble a picture. Move ...
2 -
 PLAY NOW!
PLAY NOW!
Alien Merge 2048 is a modified version of the game 2048, but with the same objective.Join equal numbers until you ...
0 -
 PLAY NOW!
PLAY NOW!
Welcome to Alien Memory Match, a classic puzzle game where players must slide tiles to reassemble a picture. Move ...
2 -
 PLAY NOW!
PLAY NOW!
Try to remove all the tiles in those 3 levels by matching at least 2 of the same tiles at once. Use the bomb mode ...
2 -
 PLAY NOW!
PLAY NOW!
alchemist bubble is an html5 bubble shooting game, shoot bubbles according to color and get the highest cores
1
-
 PLAY NOW!
PLAY NOW!
Shoot the soldiers in the Jungle. Click/tap to zoom in, move to aim and release to shoot.
1
-
 PLAY NOW!
PLAY NOW!
✈️Explore the sky, be an airplane pilot. Enjoy the flight, control the plane.Aircraft control simulator game. Feel ...
2 -
 PLAY NOW!
PLAY NOW!
Fasten your skates and winter jacket. Your favorite ice sport is here in a new fun form. Move your tokens like ...
1 -
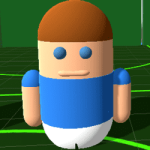 PLAY NOW!
PLAY NOW!
Train to become a skilled football goalkeeper or striker, and join an extraordinary team of AI players! Whether ...
2 -
 PLAY NOW!
PLAY NOW!
Overcome all the obstacles as fast as you can. This game is a sequel to Moto Maniac set in a different ...
3 -
 PLAY NOW!
PLAY NOW!
Remove all cards from the Tower. You can remove cards from it when the card is 1 higher or lower in value than the ...
7
-
 PLAY NOW!
PLAY NOW!
This game is in beta, you are welcome to try it but some bugs are to be expected.You get 5 gems each round. Keep ...
1 -
 PLAY NOW!
PLAY NOW!
“Air Strike” is a very fun and colorful helicopter game in cartoon style! The game takes place in an enemy ...
1 -
 PLAY NOW!
PLAY NOW!
Welcome to the exciting world of "AI anime streamers"! This is an exciting clicker game that will take you into ...
2 -
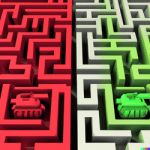 PLAY NOW!
PLAY NOW!
Welcome to the game 2 players Tanks! This game is designed for two players, each controlling a tank through the ...
1 -
 PLAY NOW!
PLAY NOW!
Lead German forces on the rise towards the East or defend mother Russia on the Soviet side. Choose the right ...
2

